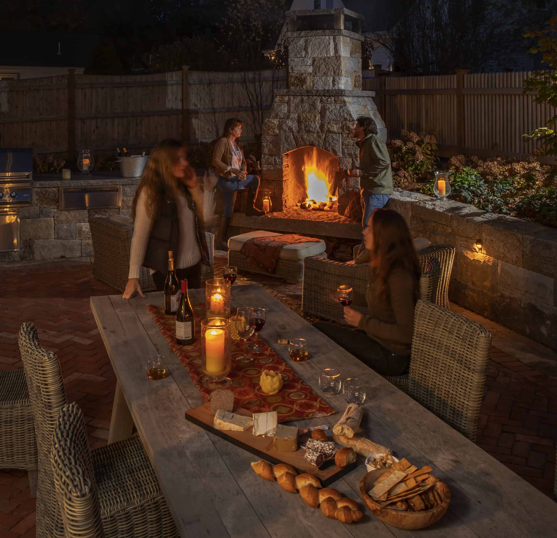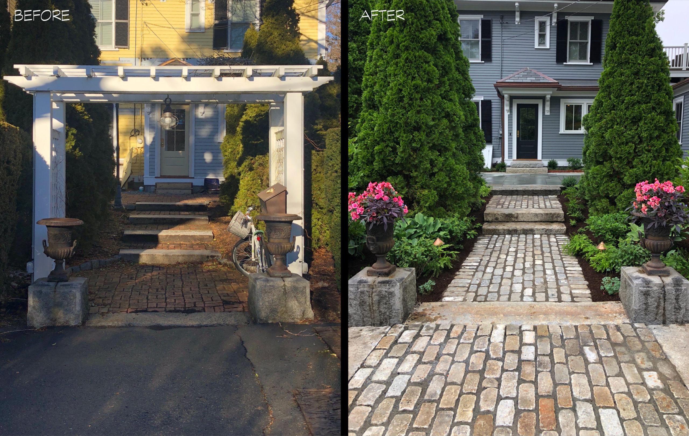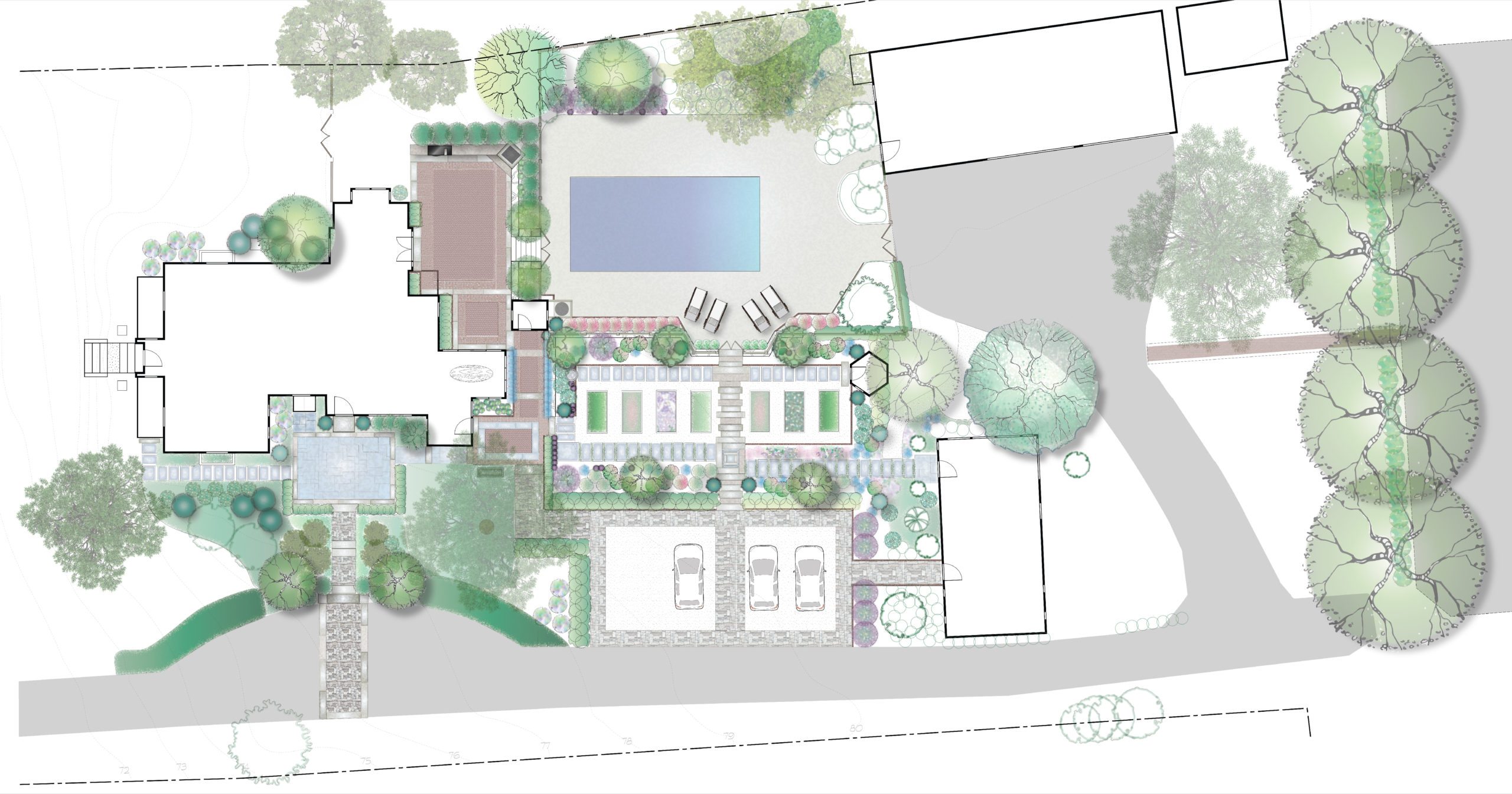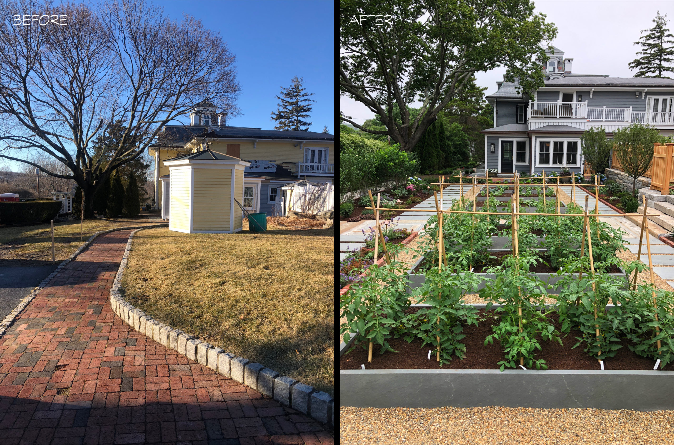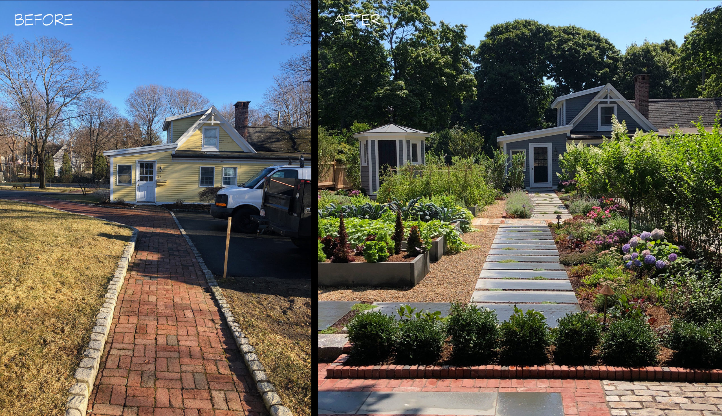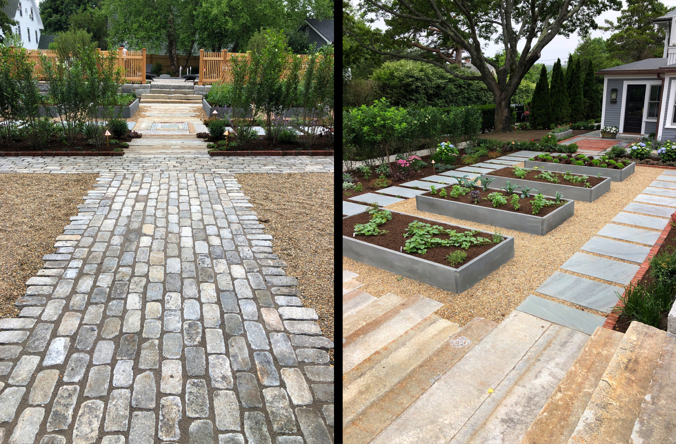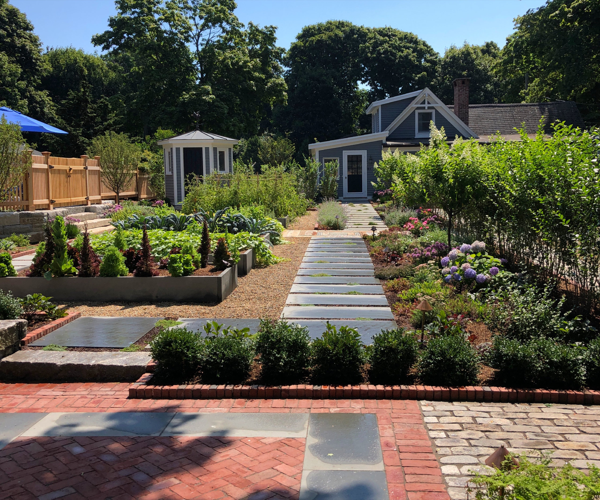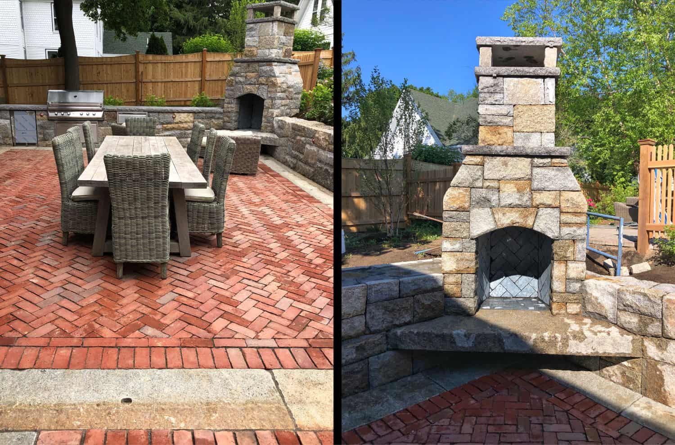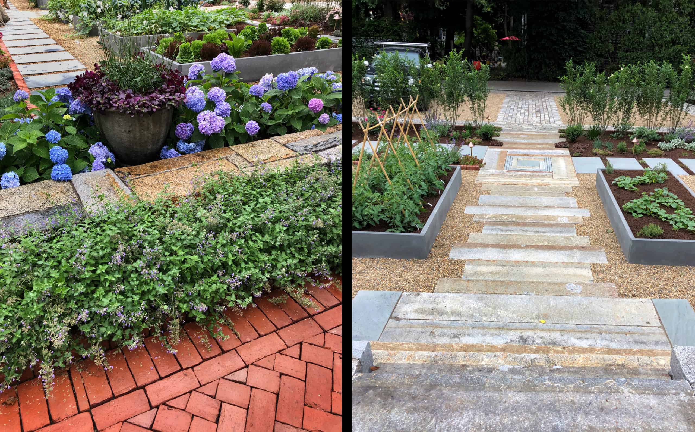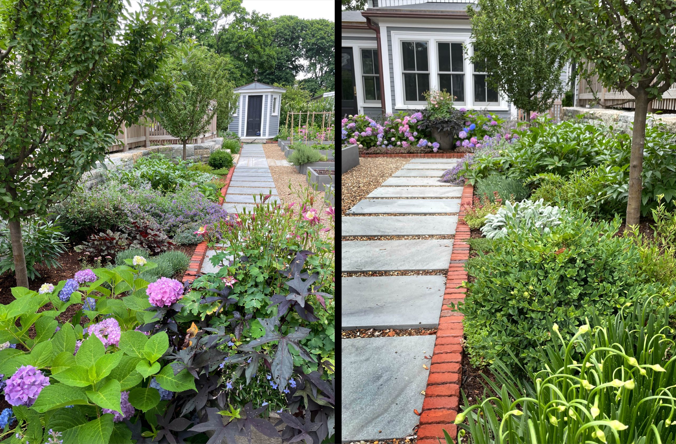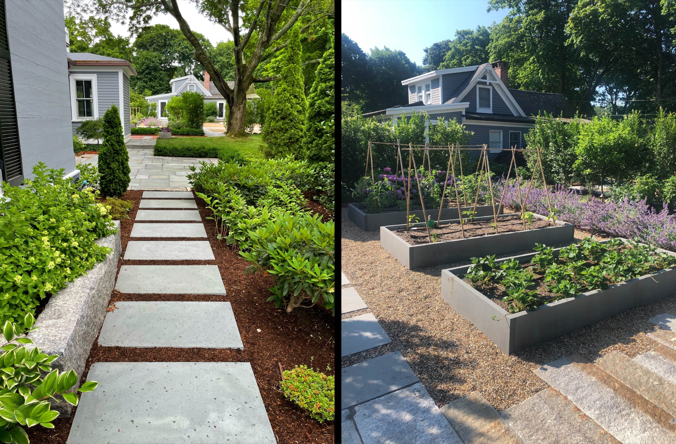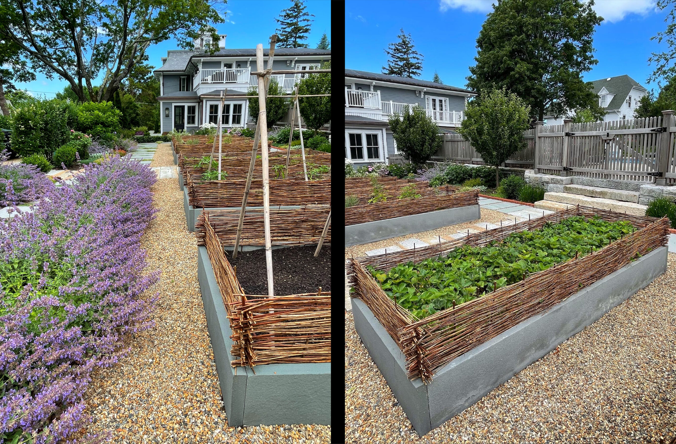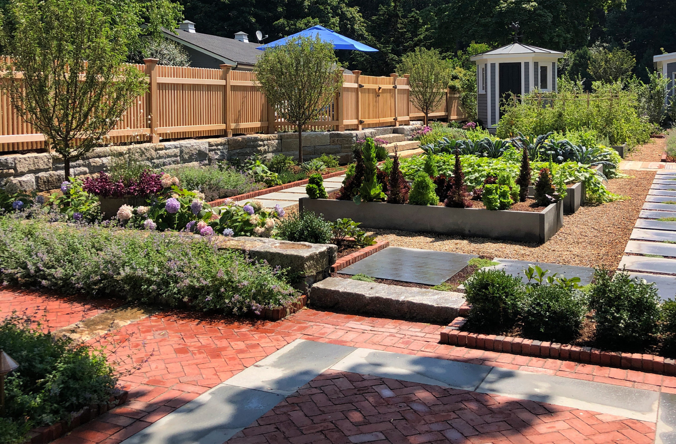VICTORIAN HOME – This just-completed project needs a season or two to fulfill the vision that we created with this young family, but we’re so excited about it that we wanted to share some images of the process and young planting. We re-graded and completely reimagined the space between the gorgeous Victorian main house and the cottage to include several raised bluestone vegetable beds, a Cape Ann granite pool retaining wall, reclaimed granite steps, outdoor fireplace and grilling terrace area. The attractive, existing hexagonal outhouse was moved to a spot directly on axis with a prominent viewpoint inside the house, and is repurposed as a potting shed for the family’s enthusiastic young gardeners. The planting is designed to provide lush, long-season borders to soften the hardscape with flowering trees, shrubs, and perennials.
Collaborators: Carter Roberts Construction, Walker Creek Gardens, Scott Ryder Photography
